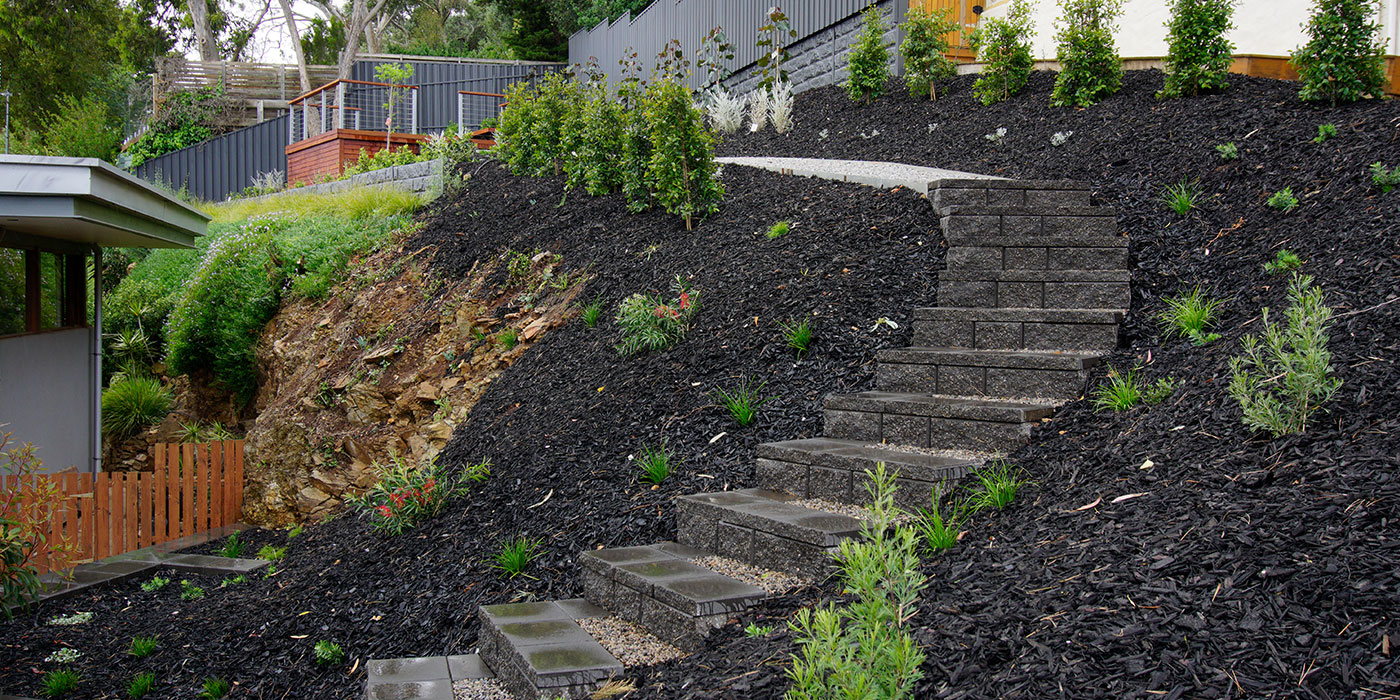
Hardwood Timber Deck With Retaining Wall & Steps On Sloped Backyard (Glen Osmond).
A couple living on an extremely steep sloping block at Glen Osmond, one of Adelaide’s hillier eastern suburbs had magnificent views from the top of their backyard over-looking the house to the city and beyond. The problem was walking up there was difficult and dangerous, plus once at the top there was nothing to sit on to take advantage of the view.
Knowing they were inside a bushfire zone, there was no access to the rear of the property for machinery, plus the severe sloped backyard was full of rock, the couple realised they needed help from professionals to complete the vision they had in mind for their backyard makeover.
One of South Australia’s most prominent landscape designers was contacted to come up with garden design solutions for the retaining, safe access and path leading to a timber deck at the top of the hill.
Two plans were drawn up, one for all the hard landscaping construction work to be completed such as the retaining wall, the steps and the decking and one for the Softscaping works that included the soil preparation, plants and irrigation.
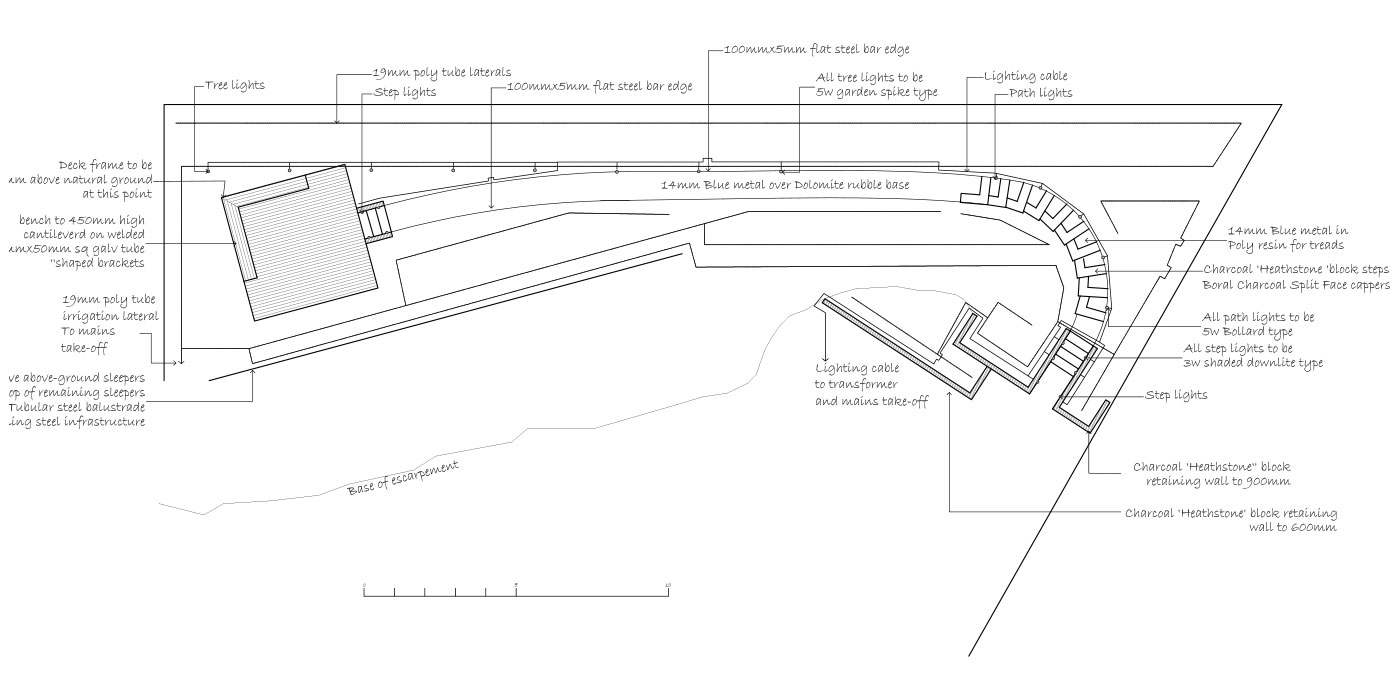
Hardscape Landscaping Plan
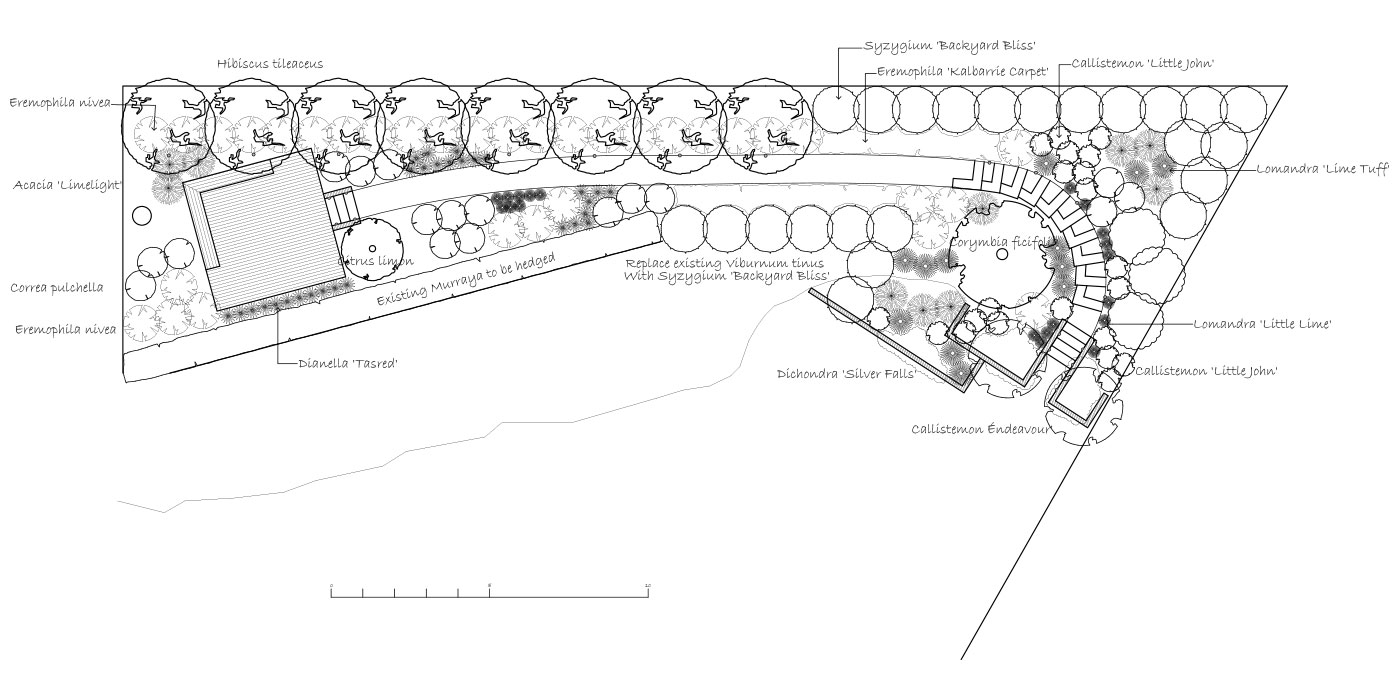
Softscape Landscaping Plan
Thrilled with the vision and solutions landscape designer Tony Stanton came up with, the plans were handed over to Hand Made Gardens, the Master landscapers Adelaide residents have trusted for over 35 years to complete the landscaping.
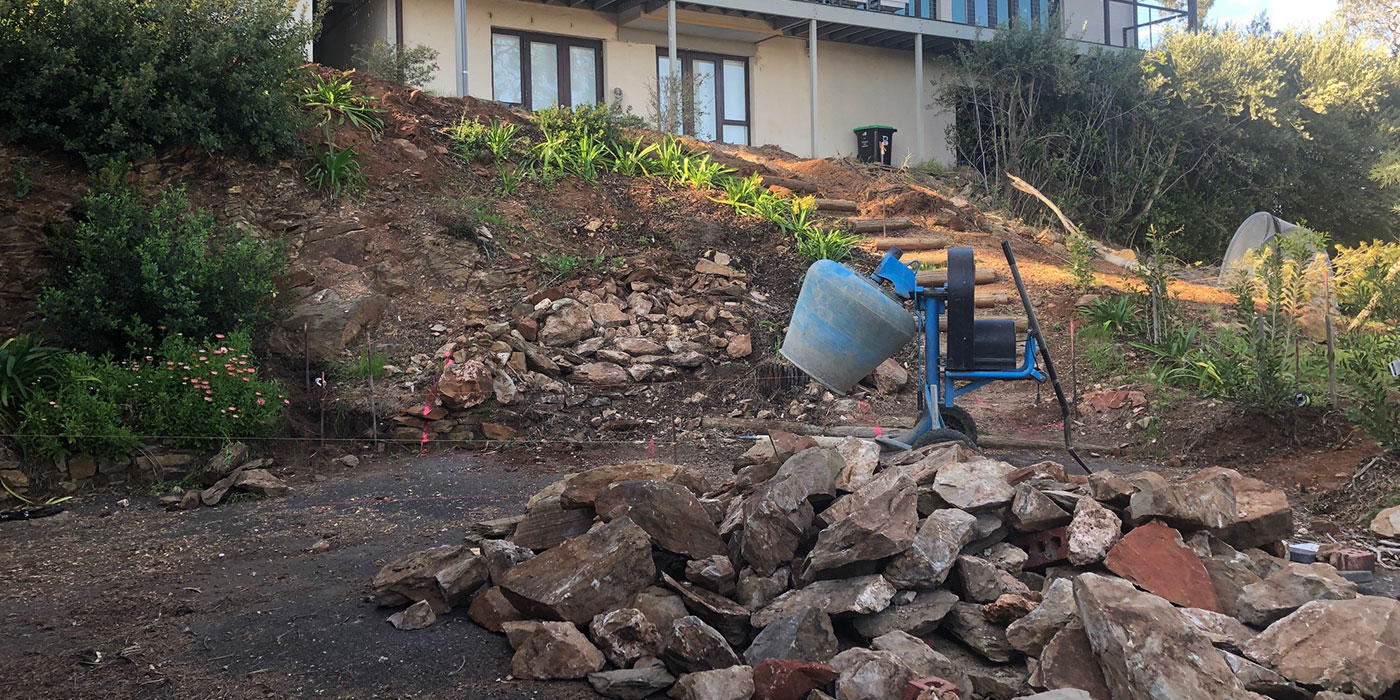
Steps & Rock (Before Landscaping)
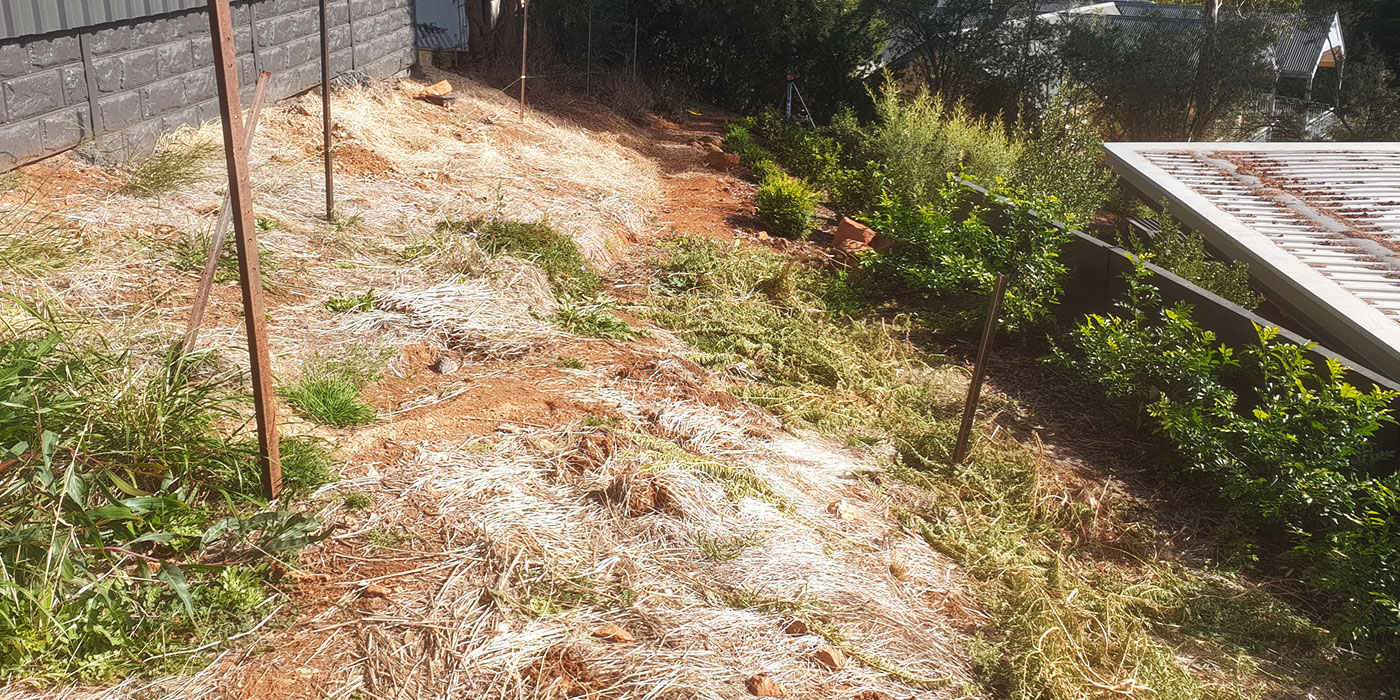
Backyard Path To Top (Before Landscaping)
Fortunately, permission was gained from the neighbours to create a path leading up to the backyard allowing for a motorised tracked dumper and excavator to remove approximately 25 tonne of dirt and rocks, and bring in the retaining wall blocks, rubble for the base plus 20 tonne of washed sand and organic compost. Site preparation also included removing a number of wild olive trees and their stumps.
Timber Deck Construction Details
Council approval was sought and obtained by licensed timber deck builders from Hand Made Gardens to construct a steel framed deck with hardwood Merbau decking slats, conforming to bushfire zone regulations.
To dig holes large enough for 65mm galvanised support posts, an auger attached to the excavator, along with a jackhammer was required to bore through the rock.
Taking into account different movements from wood and steel during changes in temperature and moisture, special stainless steel screws were used to attach the pre-oiled 90mm x 18mm Merbau decking slats to the steel frame.
L-shaped brackets were fabricated from 50mm galvanised steel and attached to the edge of the deck framing, as well as being concreted into the ground to act as a frame for seating, the same Merbau was then affixed to the frame.
Laminated Merbau, 140mm wide x 42mm thick was affixed to brackets welded to the top of the steel support posts for the balustrade.
For safety, to stop children falling off the edge of the deck, marine grade stainless steel wire tensioned with swaged mini bottle screws was used at 100mm spacing to close in the gap.
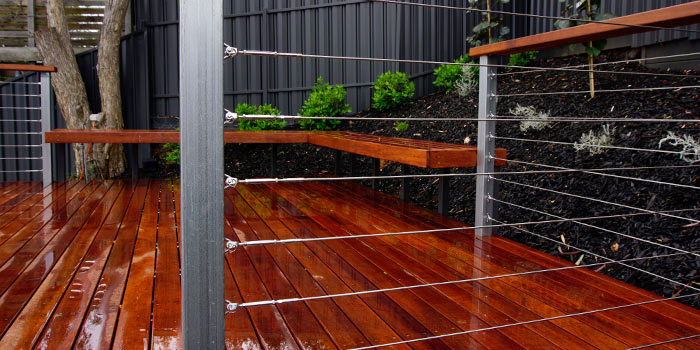
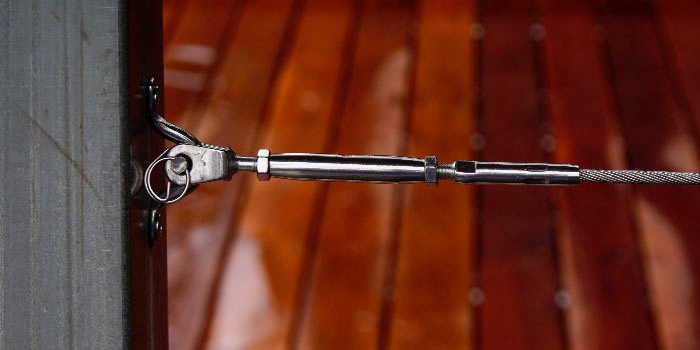
Finally, the deck, seating and balustrade was sanded down to 120 grit then oiled with 2 coats of high quality matt timber oil to further protect the hardwood timber from the Sun, wind and rain.
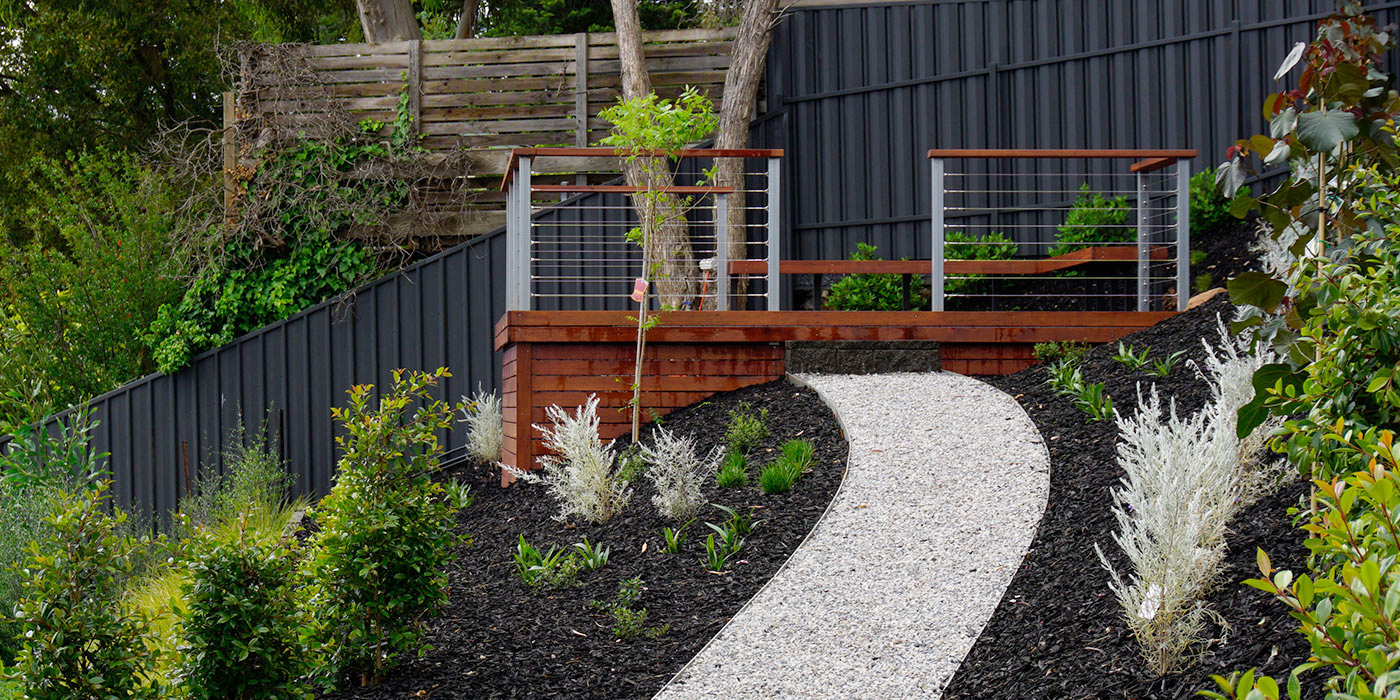
Retaining Wall & Steps Construction Details
Complying to Australian standards, a 150mm thick compacted rubble base was laid, levelled off with sand and cement screed to form the footing for the retaining wall.
Heathstone Grande (Charcoal) concrete retaining wall blocks and split face caps were used for the walling and for the steps leading up to the timber deck. As the blocks were placed, the voids were filled with 14mm gravel.
To the rear of the wall, plastic, geofabric and an agriculture drain was laid to prevent water build up under pressure coming through the walls. Matching split face capping was glued to top course of the retaining wall blocks before backfilling with soil, sand and compost.
For the base steps, retaining wall blocks were laid on concrete, with voids also filled with concrete. To form the curved steps, the void at the back of the cap was filled with 14mm gravel coated with epoxy resin to create a wider tread.
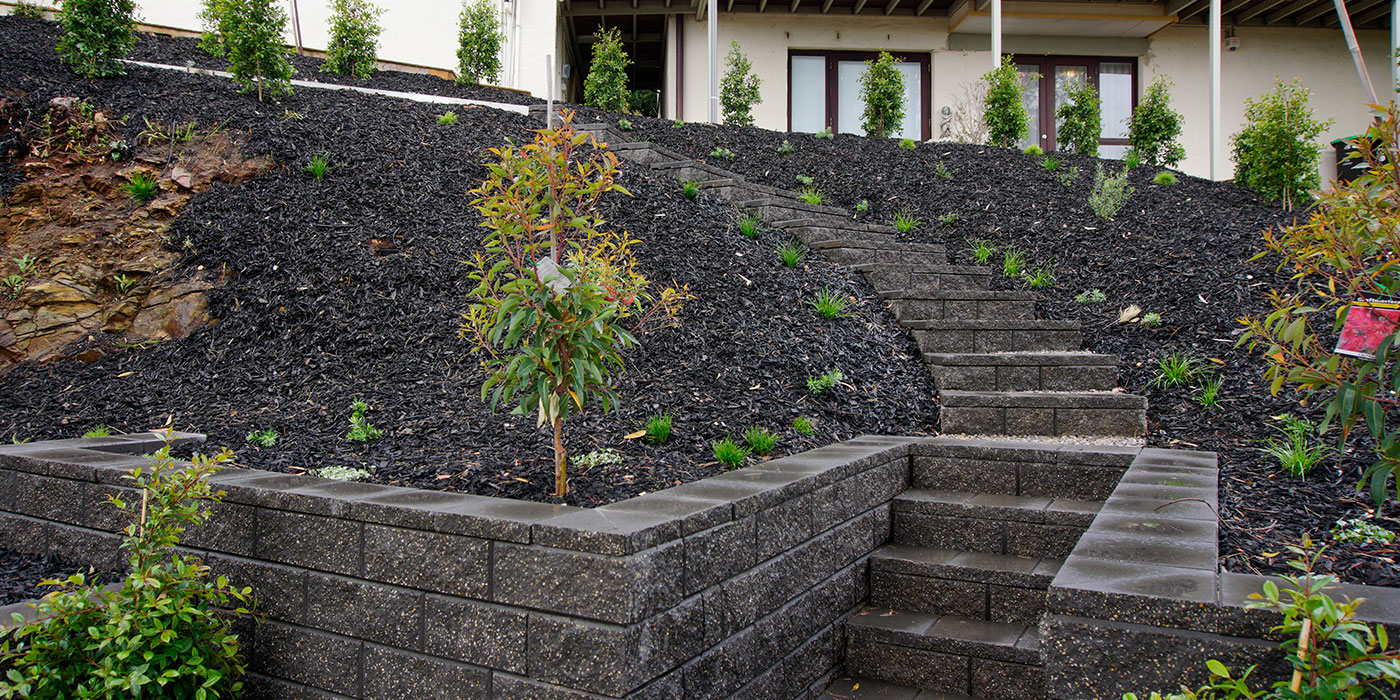
From the top of the curved steps leading to the timber deck, a 100mm x 5mm galvanised flat bar was pinned into the ground with joints between each piece welded together to form the path edging. A compacted rubble base was laid and then topped with 14mm blue metal/gravel.
Another Heathstone step was constructed at the end of the path to step onto the deck.
Softscaping (Plant Landscaping) Works
One of the major benefits gained by using experienced horticulturists, landscape designers and landscapers is having the soil correctly prepared for your plants. Correct soil preparation is important for drainage and to supply new plants with the right pH and nutrients.
Washed sand and quality organic compost was dug into all garden areas with an excavator to a depth of 300mm to improve the soil ready for planting out.
In keeping with the low maintenance garden landscaping design, drip irrigation was installed running back to Hunter solenoids and controlled by clients existing Rainbird controller. The clients existing irrigation system was repaired and checked for leaks.
Finally, all garden areas were mulched with ‘Forever Black’ to make the plants ‘pop’ and to resist the fading you often see associated with plain bark mulches.
Here’s a side by side comparison, before and after landscaping work completed.
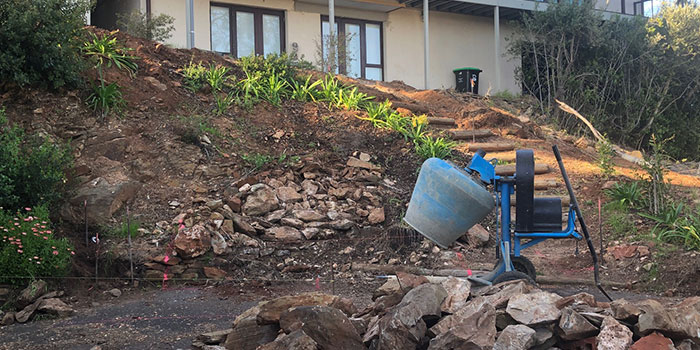
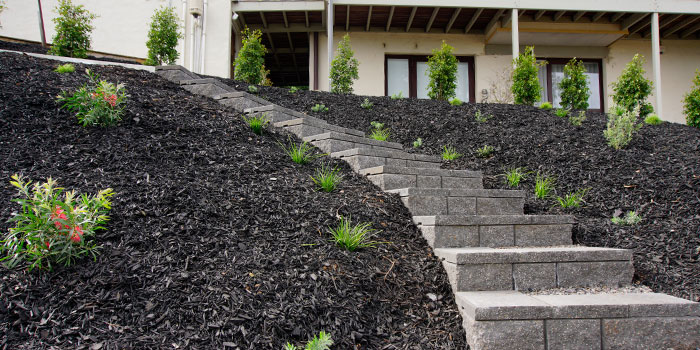
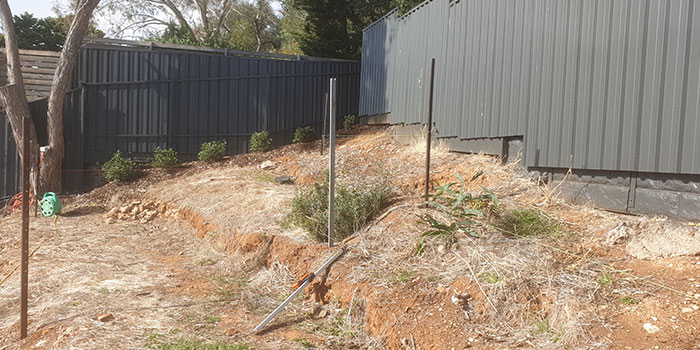

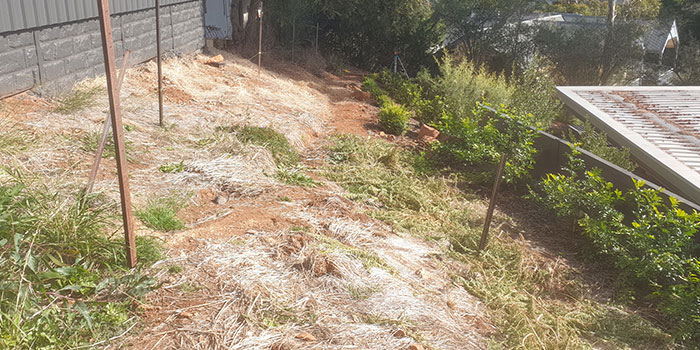
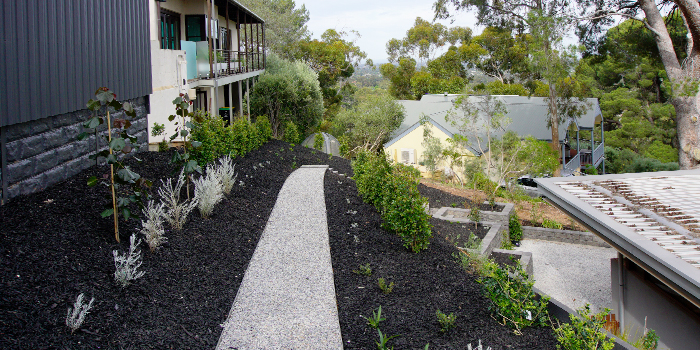

View From Timber Deck Over Adelaide
Have A Sloped Backyard In Need Of Landscaping?
If you know what your budget is & have something in mind, Ask us to quote on it.


